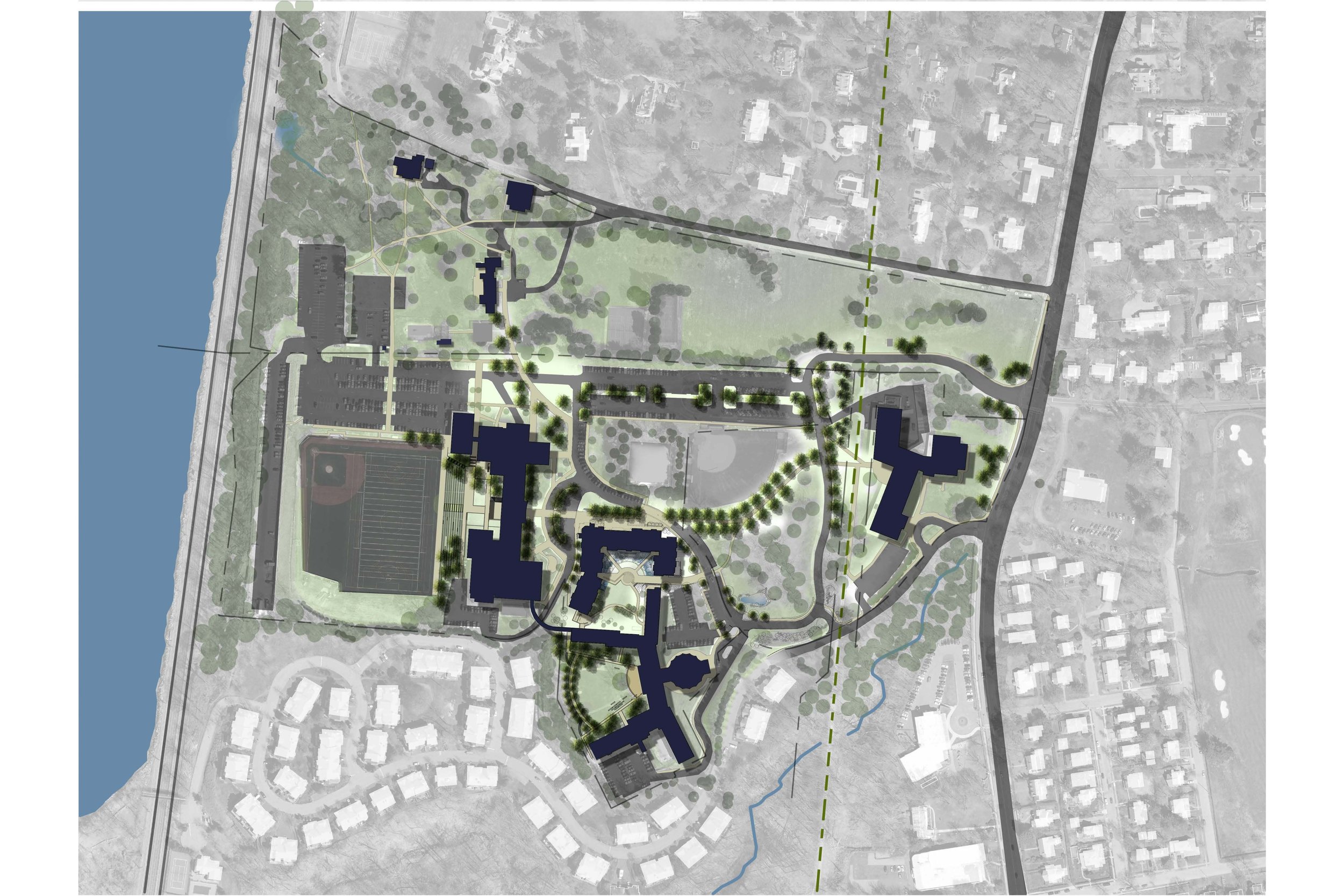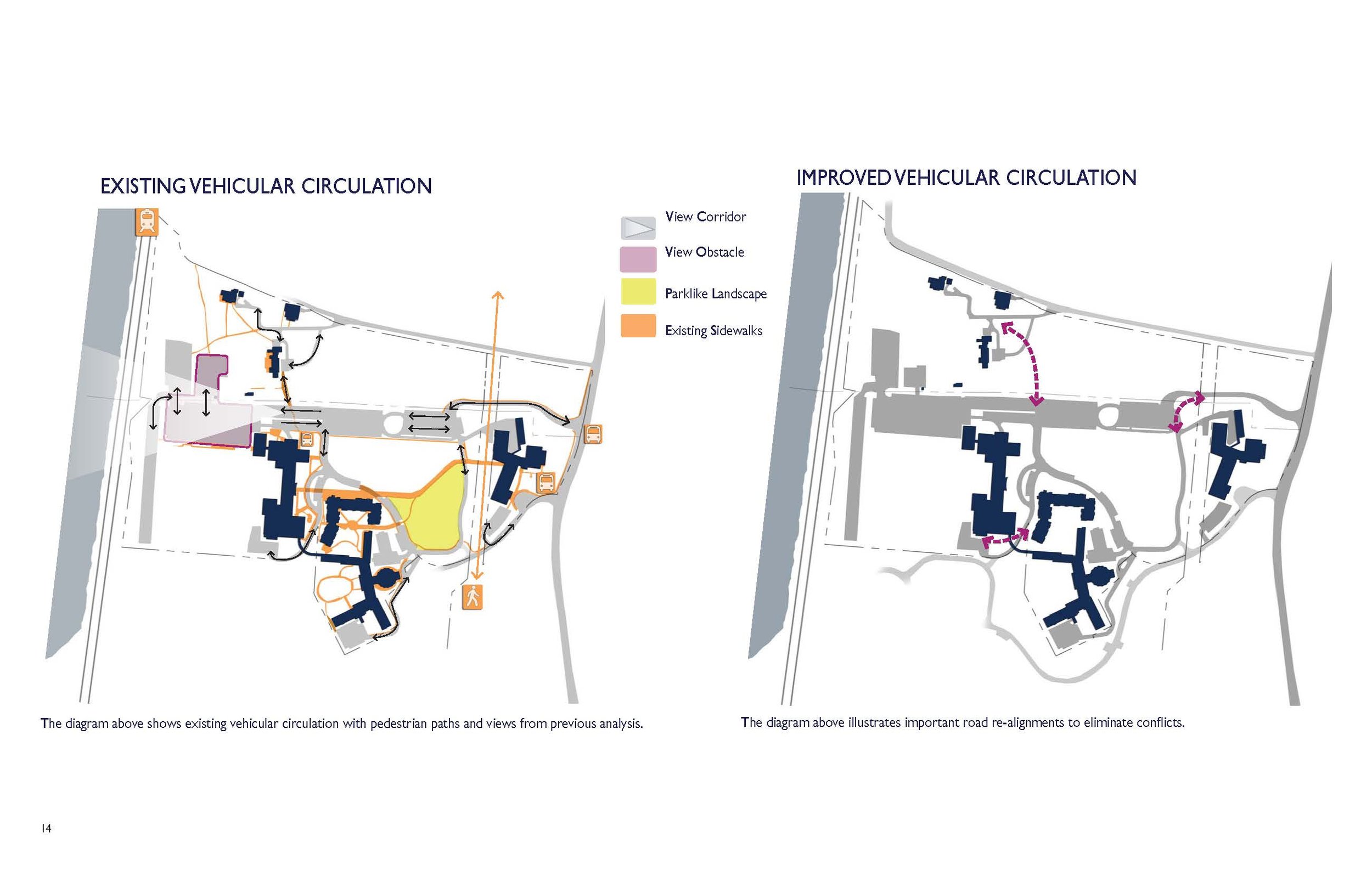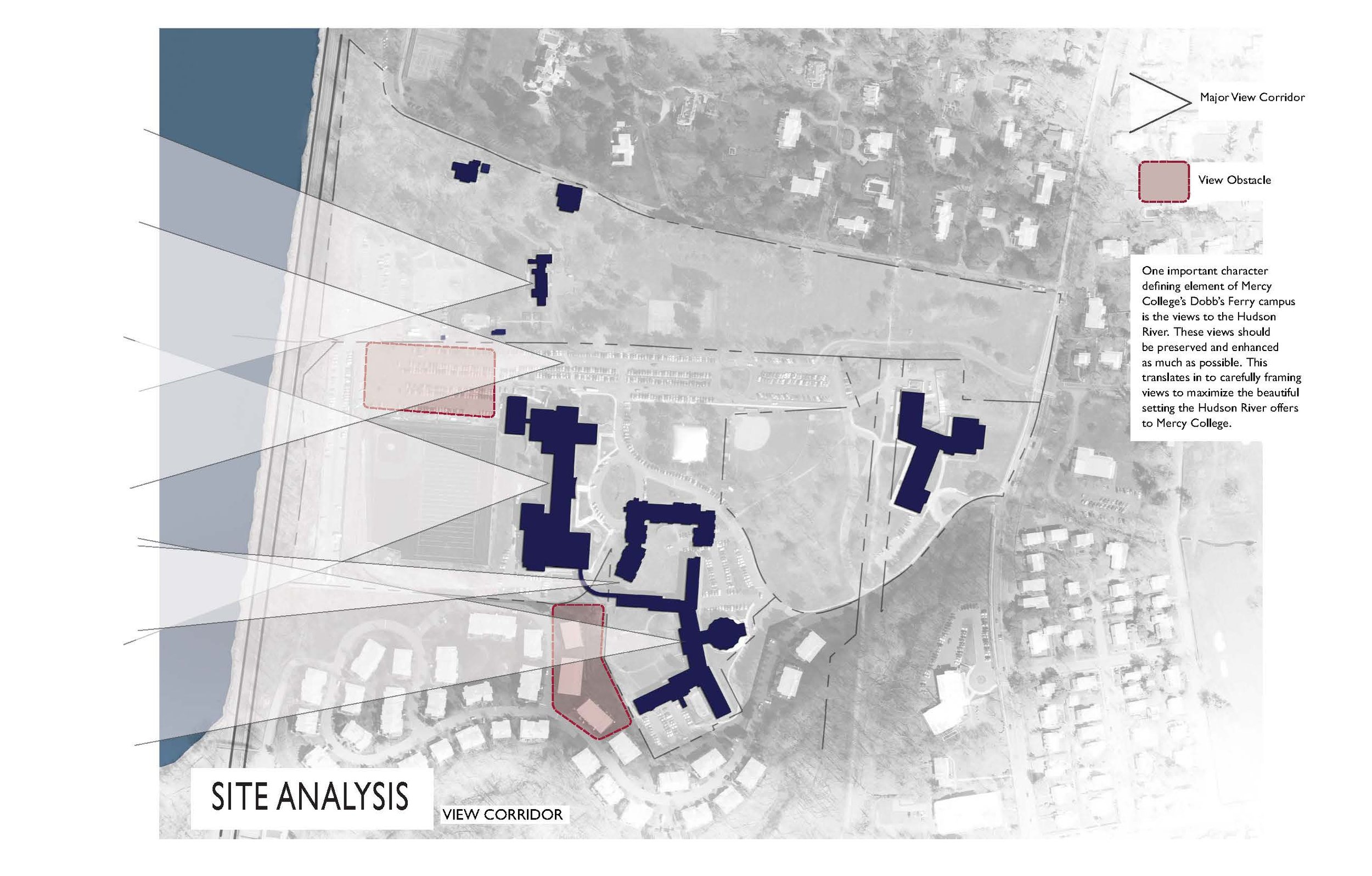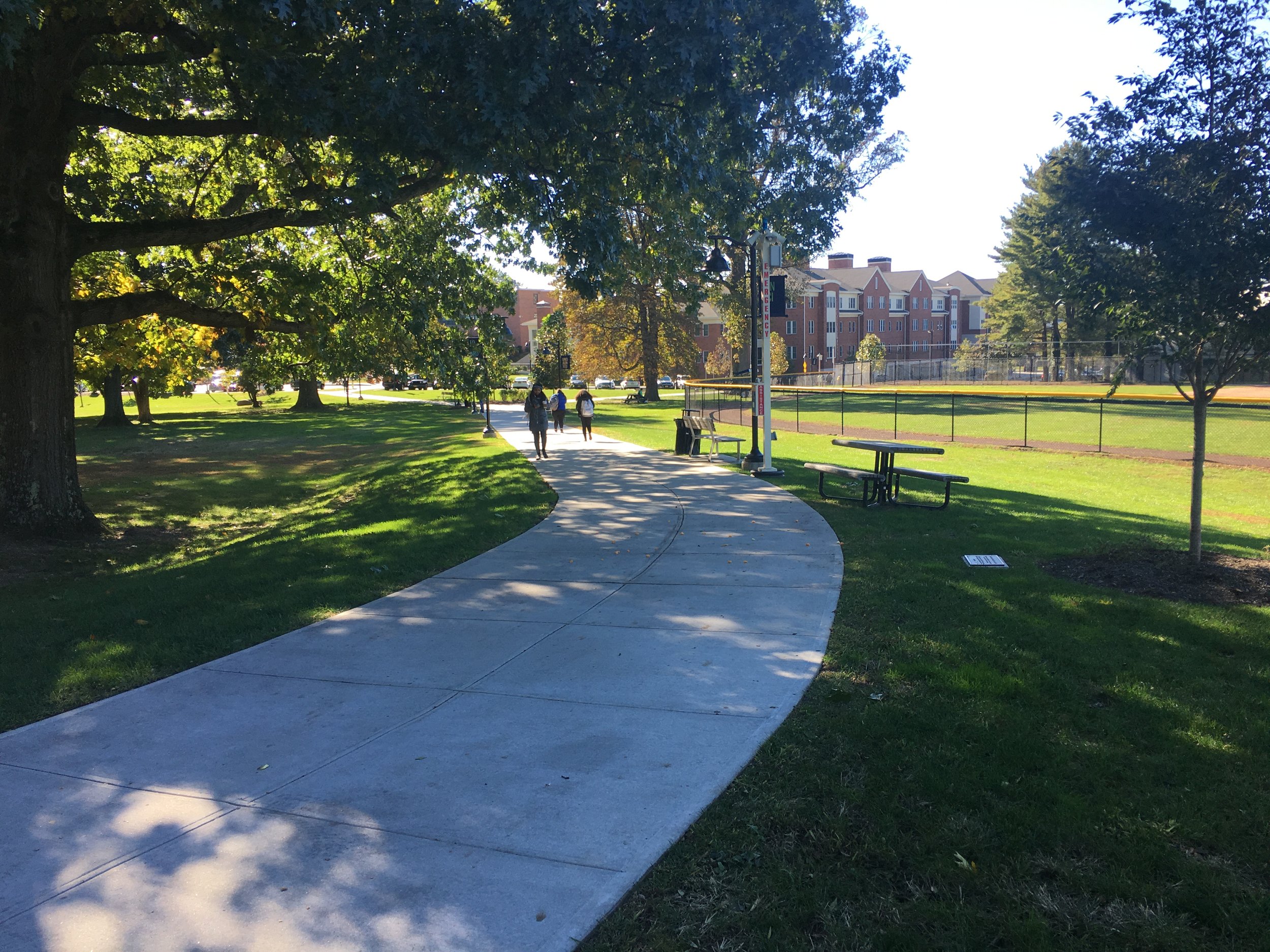Mercy College
Verdant Landscape Architecture worked with the Vice President of Operations and Facilities to prepare master studies of the campus, focused on pedestrian and vehicular circulation across the campus and parking. Extensive parking lots that currently divide the campus will be removed in places to connect buildings north of the parking facilities with the south campus.
The master plan recommended reconfiguration of the main entrance road to connect directly with the campus loop road, separating campus traffic from the central parking facilities with landscape and separate access lanes. The plan eliminates large sections of parking between Main Hall and the north campus, prioritizing pedestrian access and campus connections over car parking.










